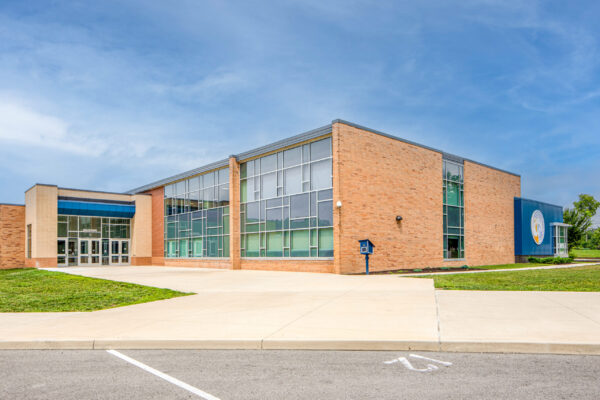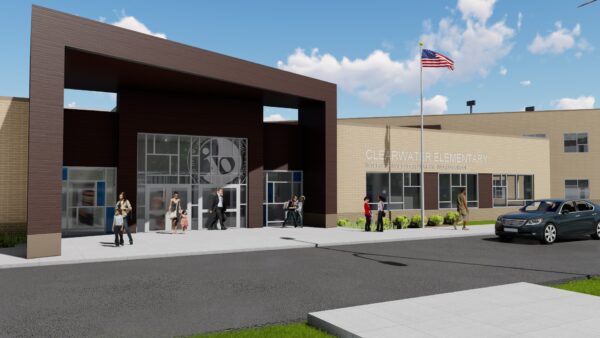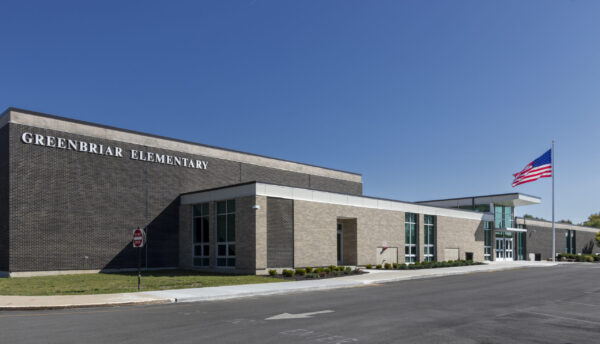Westlane Middle School, Phase I & II
KBSO Consulting provided mechanical design for the two-phase Westlane Middle School expansion and renovation in Indianapolis, Indiana’s Washington Township. In phase one, KBSO’s mechanical design seamlessly integrates a new air handling system and climate control systems, along with major upgrades to the chiller and boiler plant, facilitating energy-efficient heating and cooling for a new secure entrance, additional classrooms and special education spaces, renovated media center, updated science labs, and enlarged cafeteria. In phase two, mechanical system improvements to the concession stand complement renovations to the stadium, fields, tennis courts, gymnasium, and locker room. KBSO Consulting enjoyed coordinating with Washington Township planners during the transformation of Westlane Middle School into a safer and more robust learning environment to meet the needs of students for generations to come.
- Approximately 180,000 square feet
- Project Completed: 2020 (Phase I), 2022 (Phase II)
Design Architect: Schmidt Associates
Photography provided by Megan Ratts Photography
Project Gallery
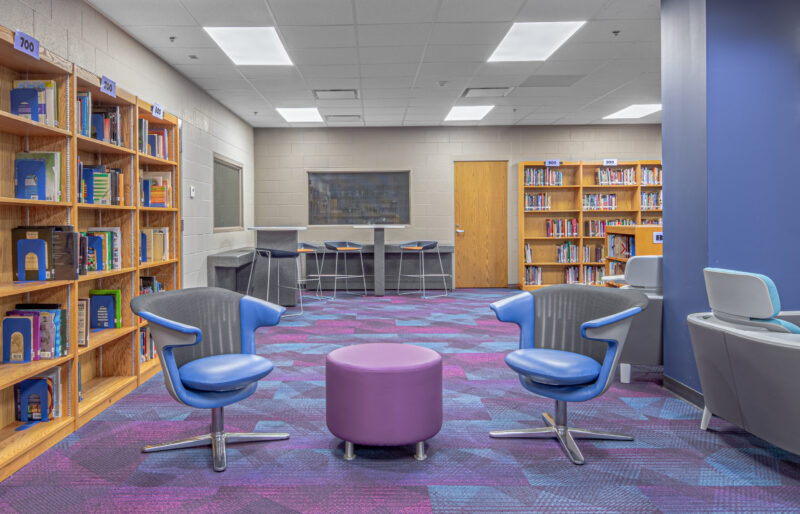
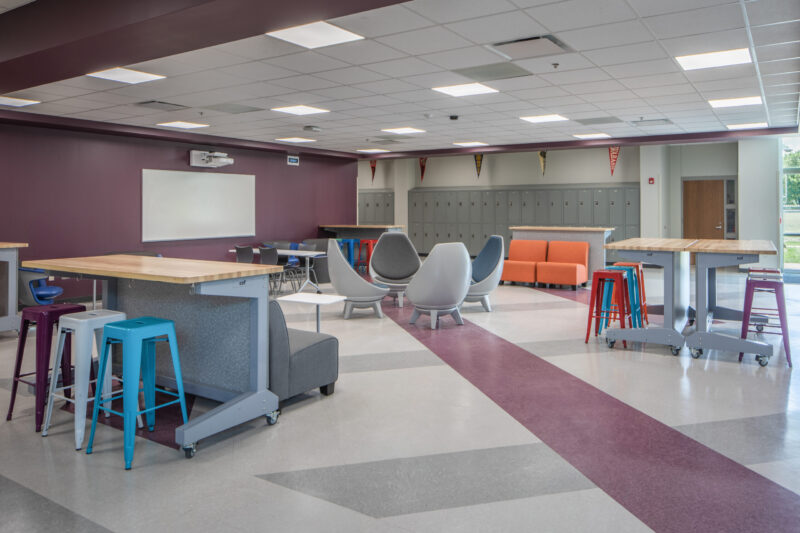
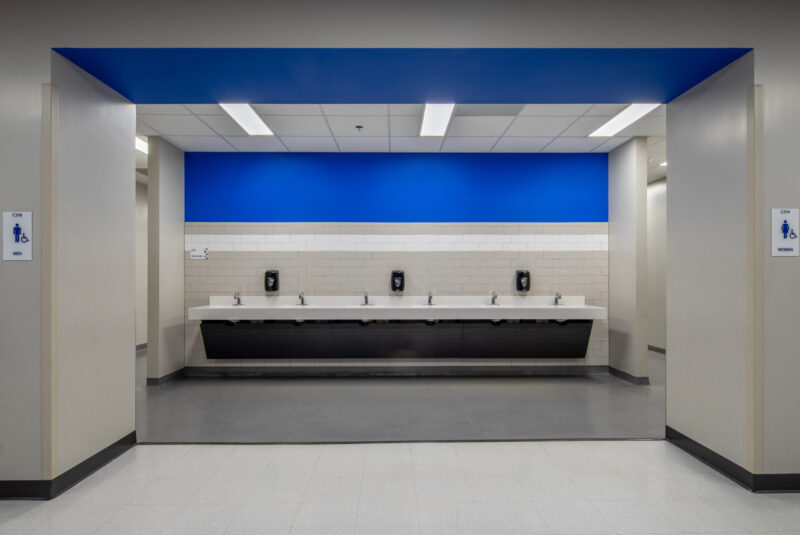
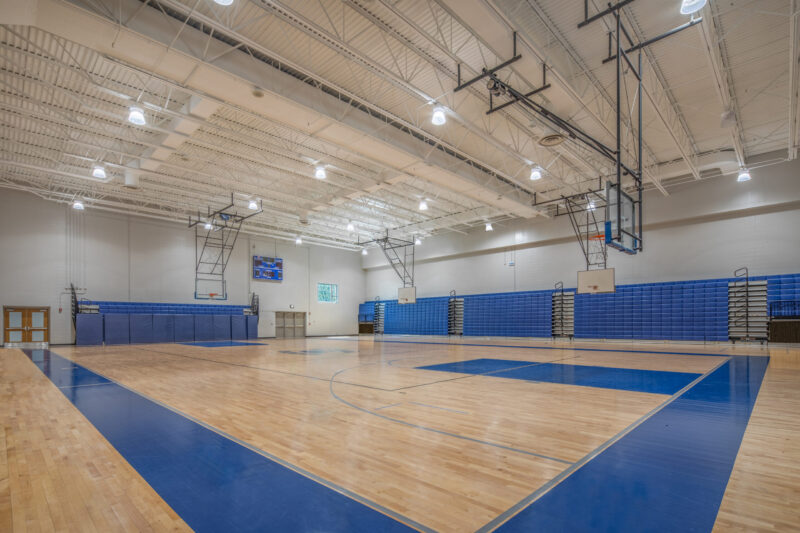
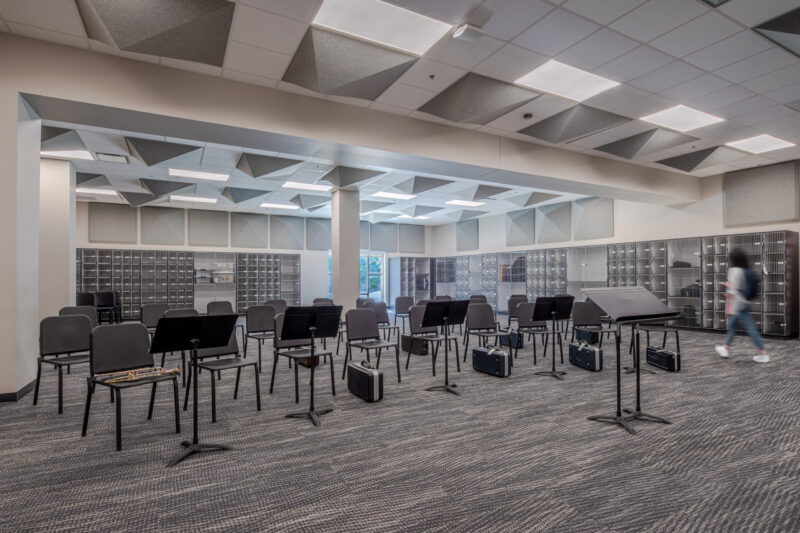





Ready for Better?
Better technology. Better energy savings. Better service. Better results.
