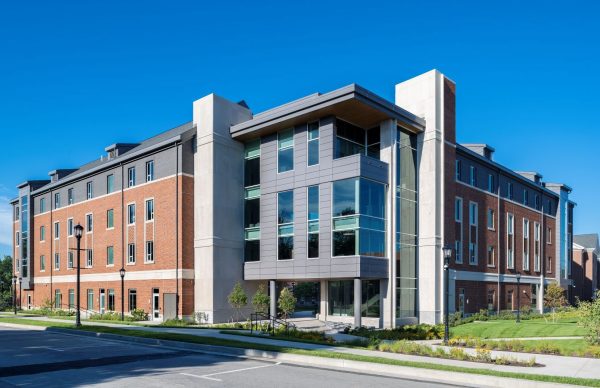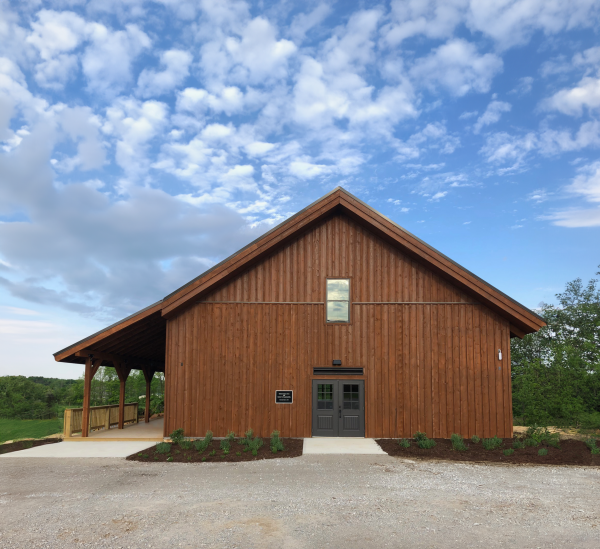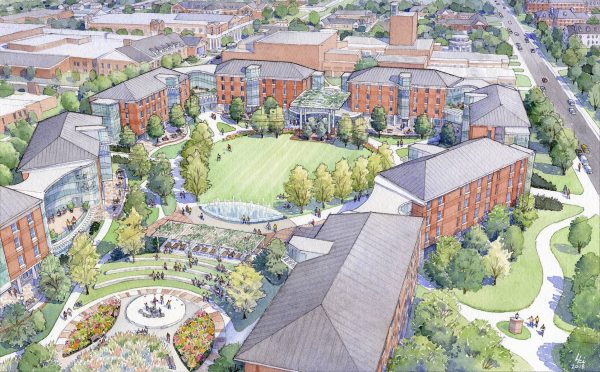Robert G. Bottoms Alumni and Development Center
View Project Details
DePauw University
Robert G. Bottoms Alumni and Development Center
This fast track building design included partial demolition, renovations, and additions to a former fraternity and sorority house for the relocation of the Alumni Development offices. This included a complete replacement of mechanical, electrical, and plumbing systems. The HVAC system features a variable refrigerant flow system (VRF) with heat recovery. This system type allows for a high degree of energy efficiency while making a relatively small spacial impact. This allowed the architectural team to create impressive spaces with minimal visual disruption by the mechanical system.
- Approximately 22,775 square feet
- Project Completed: 2018
Project Gallery
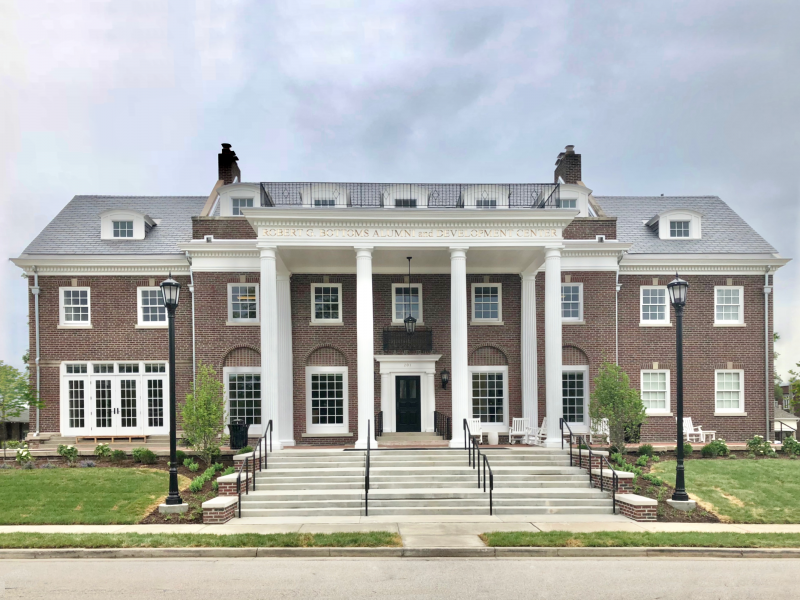
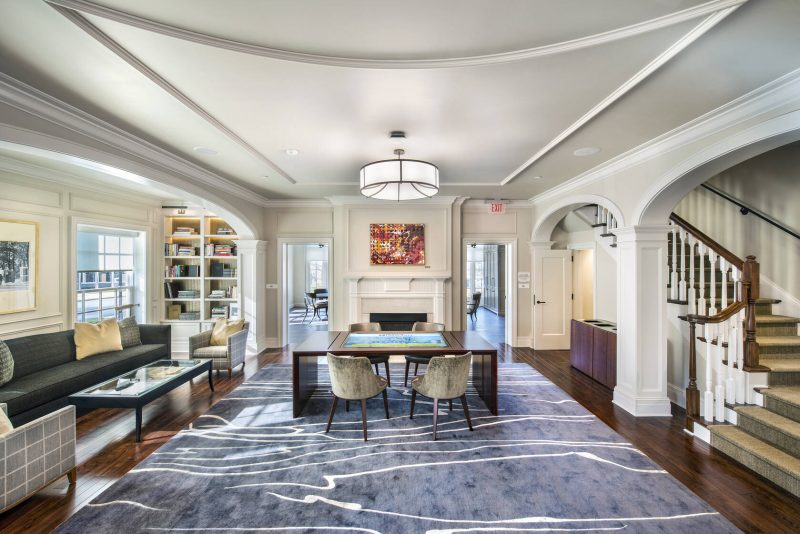
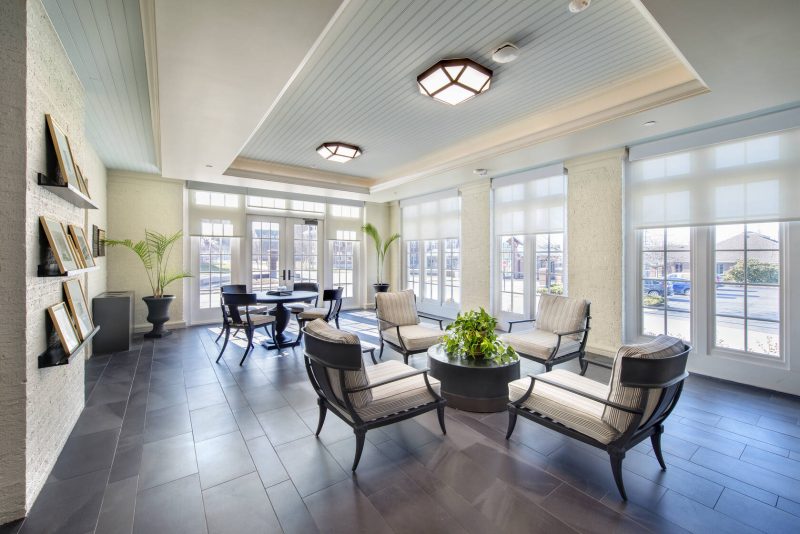
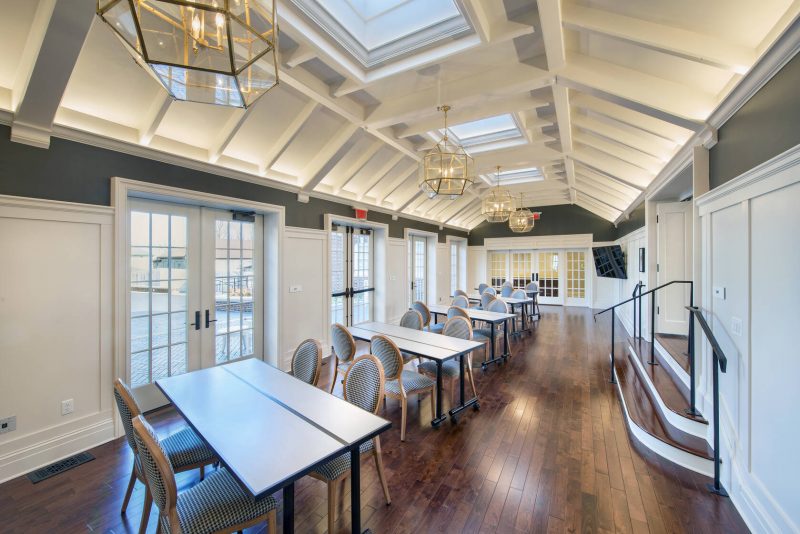




Ready for Better?
Better technology. Better energy savings. Better service. Better results.
