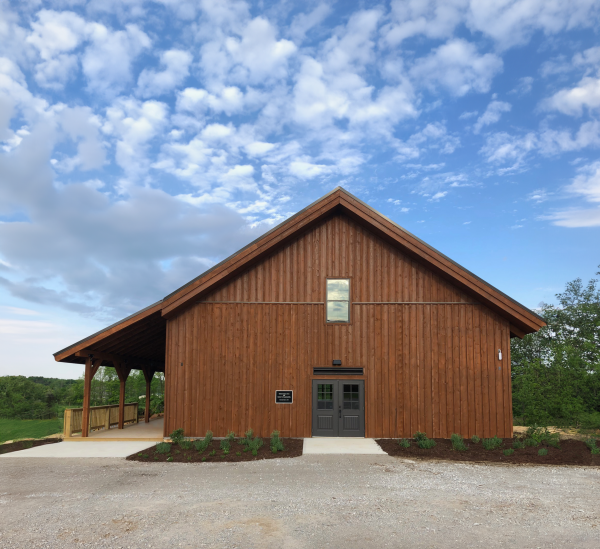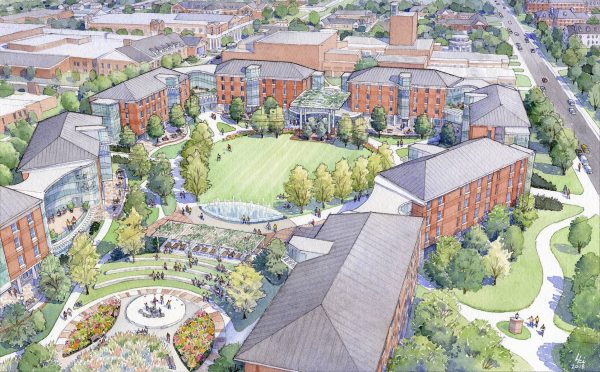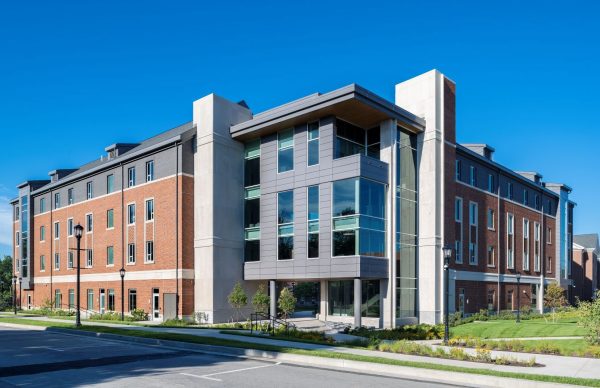Robert G. Bottoms Alumni and Development Center
The renovation and expansion of a former fraternity and sorority house into DePauw University’s Robert G. Bottoms Alumni and Development Center supports the university’s evolving engagement needs while preserving the character of campus architecture. KBSO Consulting provided MEP design services for the fast-track renovation, including system replacement throughout the building. A variable refrigerant flow (VRF) system with heat recovery was selected for its energy efficiency and minimal spatial impact, allowing the architectural team to create open, visually cohesive spaces with limited mechanical disruption. The result is a welcoming, high-performing facility that reflects the university’s ongoing commitment to connection and community.
- Approximately 22,775 square feet
- Project Completed: 2018
Design Architect: Rowland Design
Project Gallery
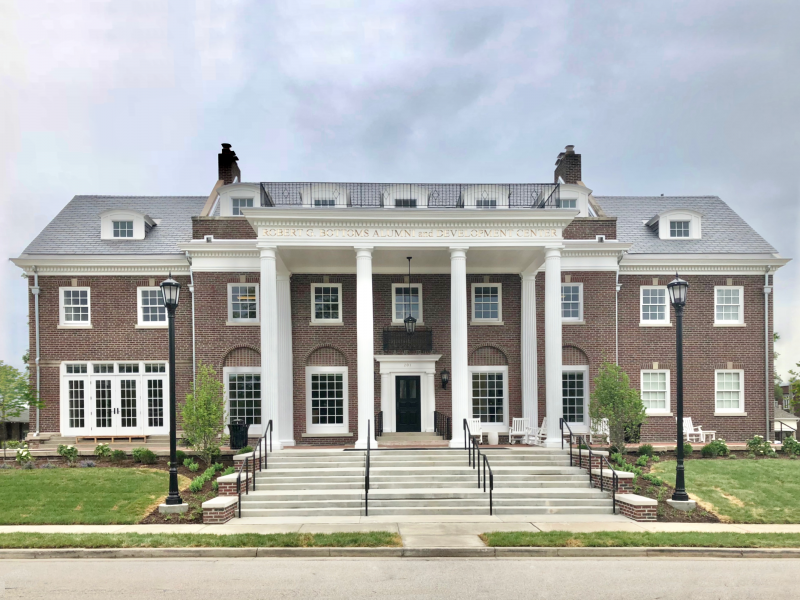
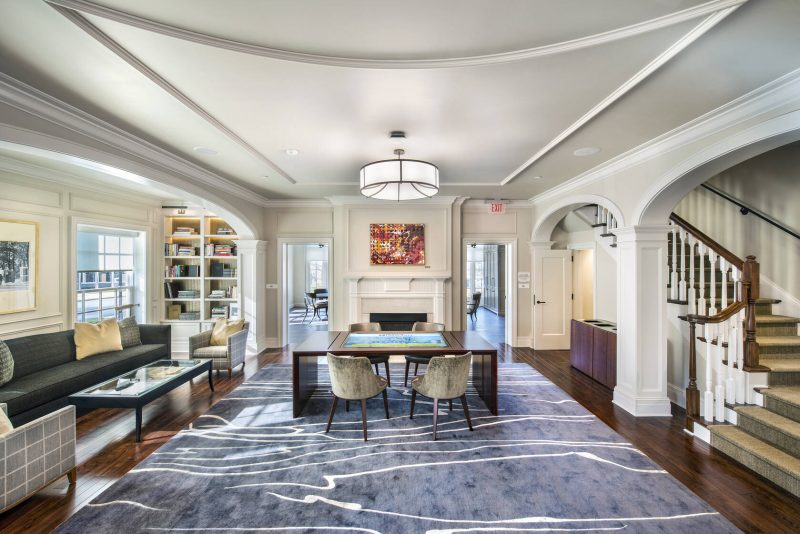
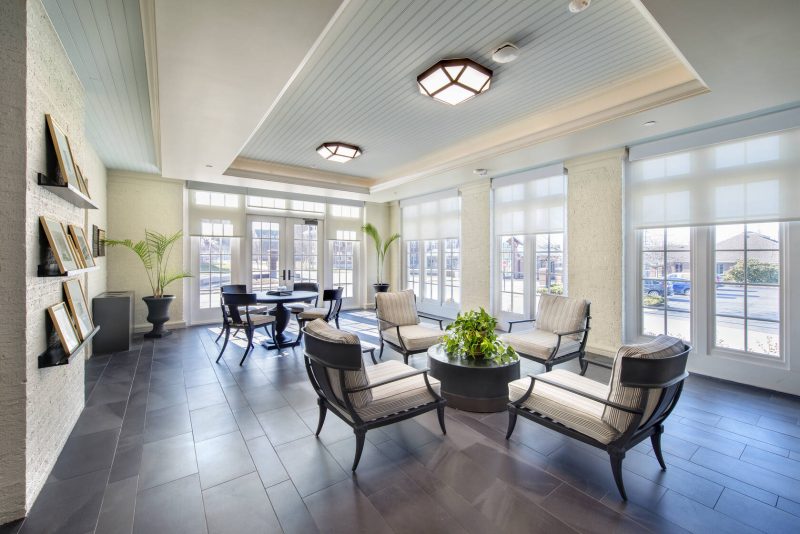
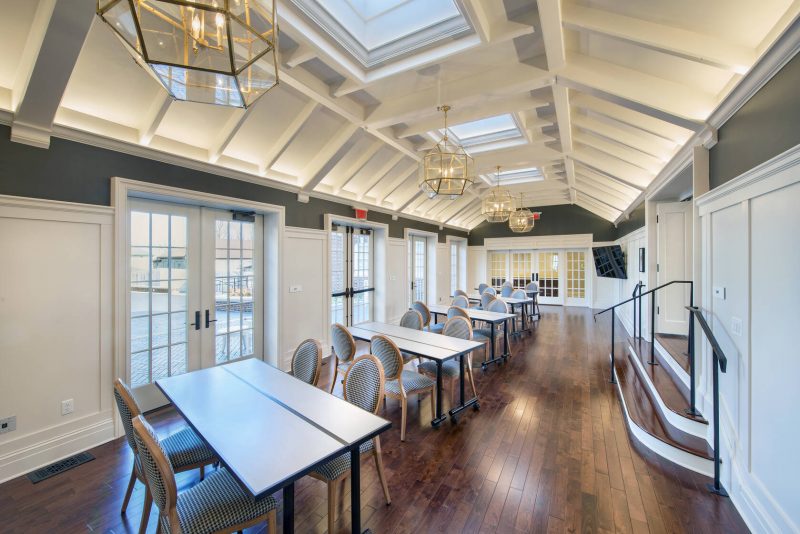




Ready for Better?
Better technology. Better energy savings. Better service. Better results.
