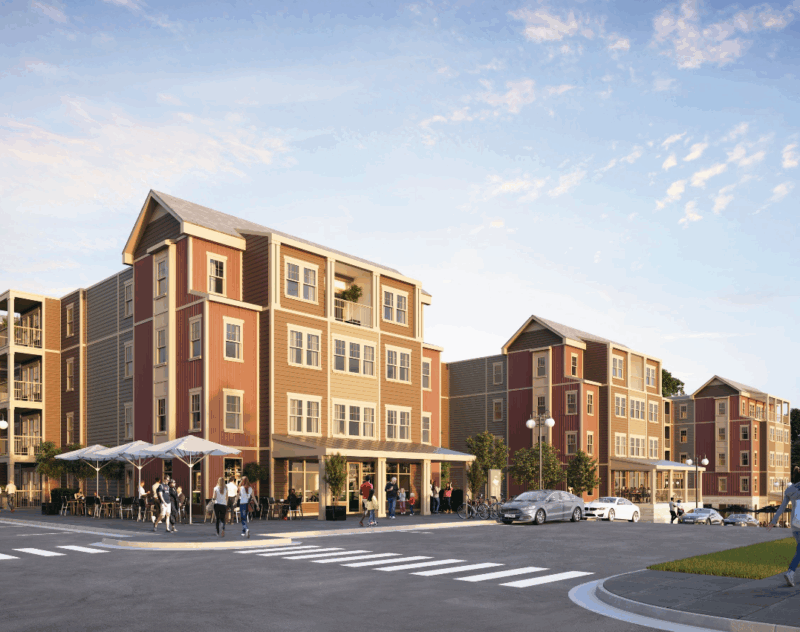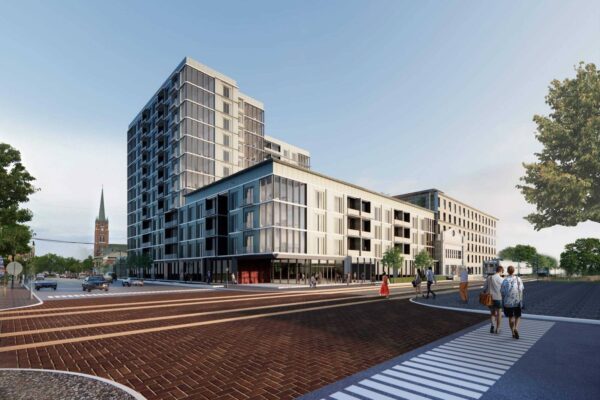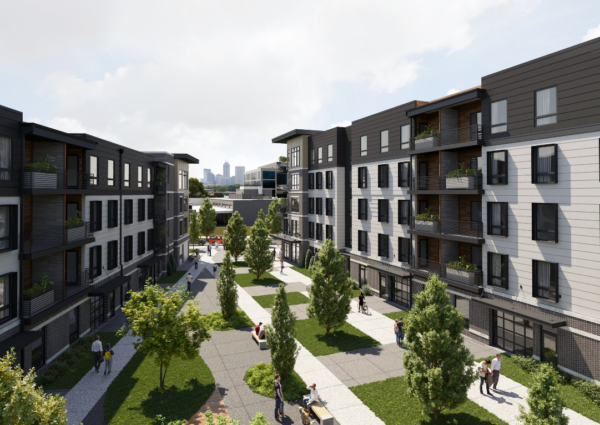Chandler’s Glen
Located in Bloomington, Indiana, Chandler’s Glen features a combination of cottages, lofts, townhomes, and mid-rise buildings. KBSO provided comprehensive mechanical, electrical, plumbing, and technology (MEPT) design services to support the development’s high-performance infrastructure. Mechanical systems prioritize occupant comfort with individualized HVAC solutions, while efficient water heating and ventilation systems enhance sustainability and indoor air quality. Electrical systems include dedicated metering and distribution to serve both private and shared spaces, along with solar-powered EV-charging carports to support green transportation. The integrated low-voltage system design combines security and access control, surveillance systems, structured cabling, and distributed AV system, creating a fully connected environment tailored for students and faculty.
- Approximately 375,000 square feet
- Project Completed: 2023
Design Architect: Studio M Architecture and Planning
Renderings provided by Studio M Architecture and Planning
Project Gallery


Ready for Better?
Better technology. Better energy savings. Better service. Better results.


