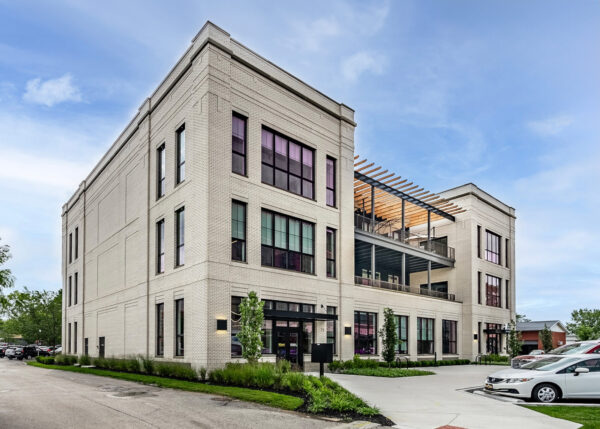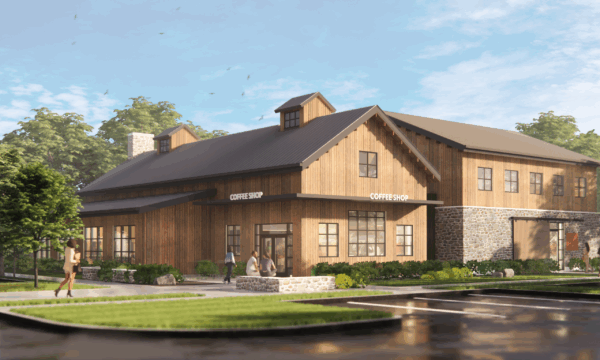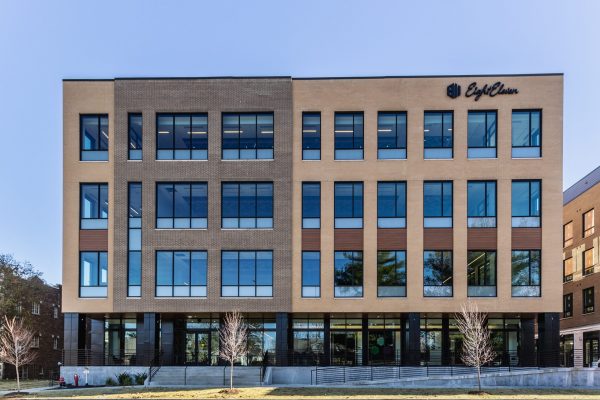1933 Lounge
KBSO Consulting MEP design elicits an inviting blend of post-Prohibition era atmosphere and modern culinary offerings within the 1933 Lounge in Carmel, Indiana’s Arts and Design District. Integrated mechanical and electrical systems provide a luxurious dining experience, replete with a heated slab warming the covered outdoor patio. The wine cellars are precisely climate-controlled, while automated screens and fans maintain comfortable temperatures throughout the open mezzanine, spacious bar, and semi-enclosed dining areas. A relaxed, upscale ambience is further enhanced via energy-efficient LED lighting, complementing the warm aesthetic of the lounge’s wood and antique brass finishes. KBSO Consulting also provided MEP design for the three-story mixed-use shell structure the 1933 Lounge anchors on the first floor. As the 1933 Lounge completes the transformation from shell structure to finished space, the historically inspired Carmel Arts and Design District gains a quintessential destination for years to come.
- Approximately 9,700 square feet
- Project Completed: 2025
Design Architect: Shea, Inc
Photography provided by Huse Culinary
Project Gallery
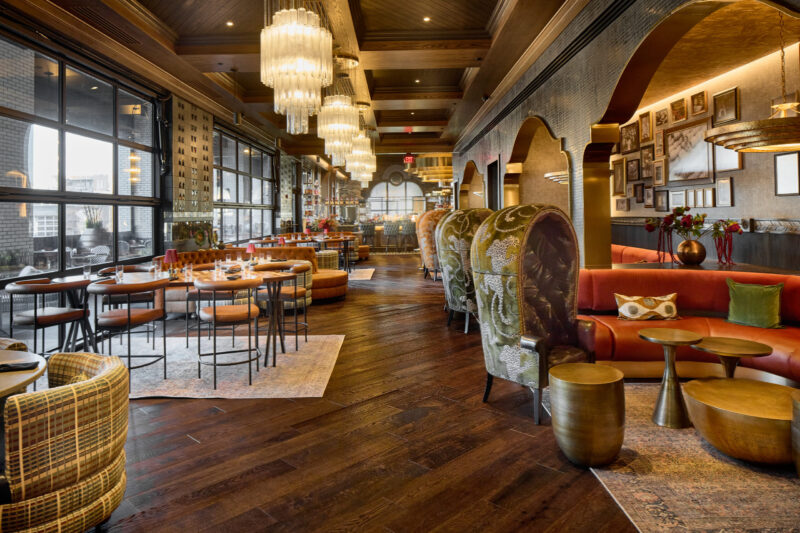
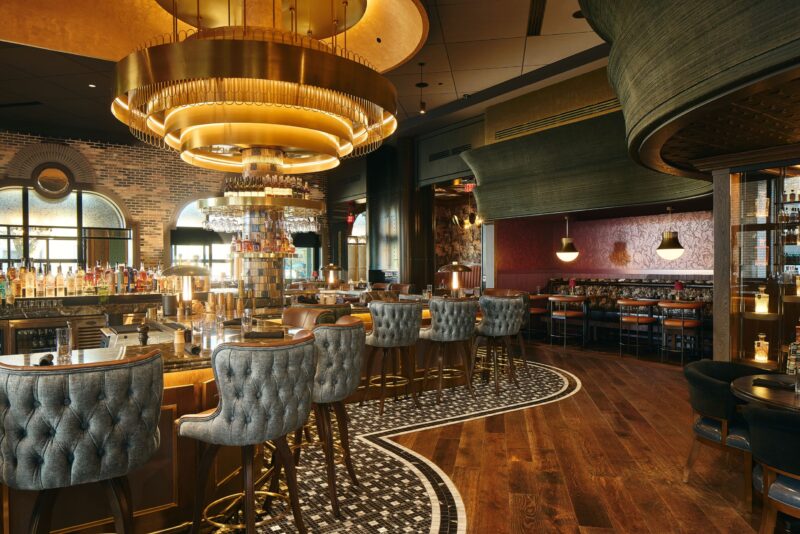

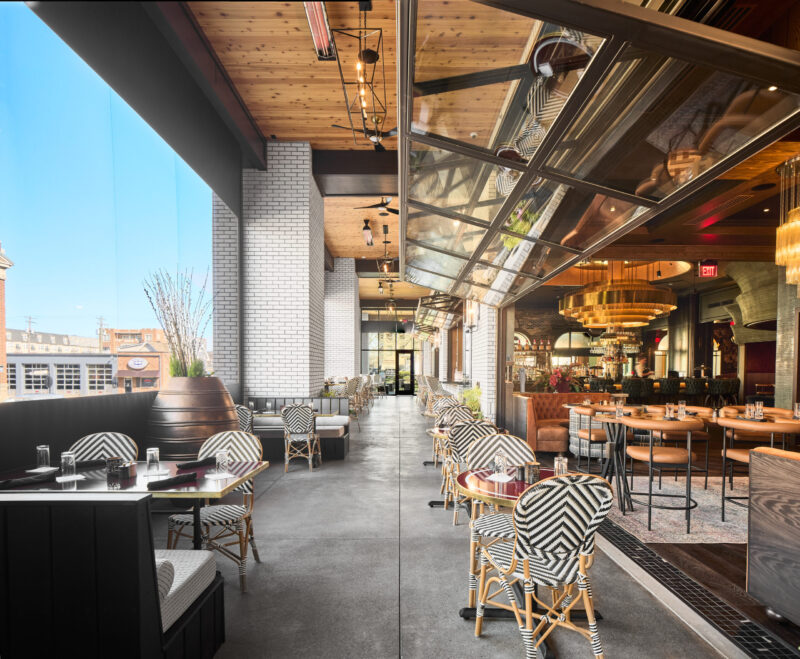




Ready for Better?
Better technology. Better energy savings. Better service. Better results.
