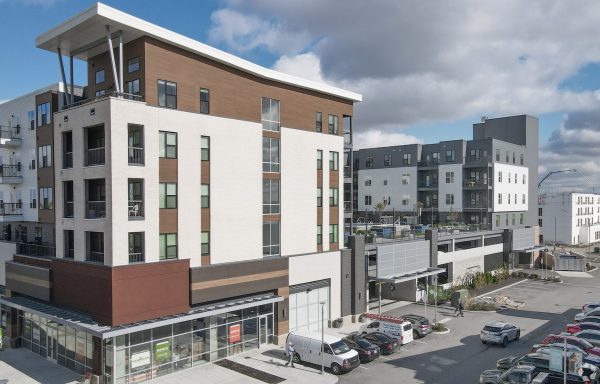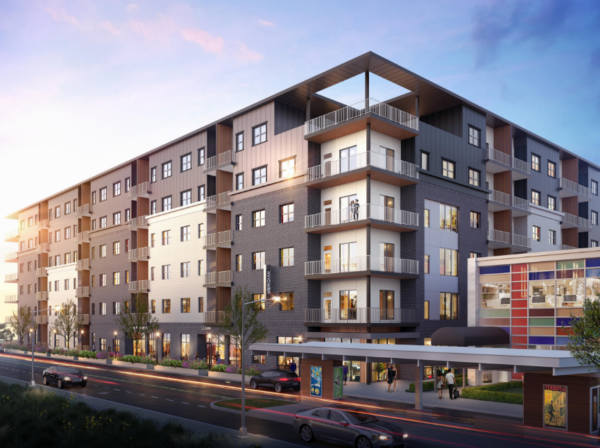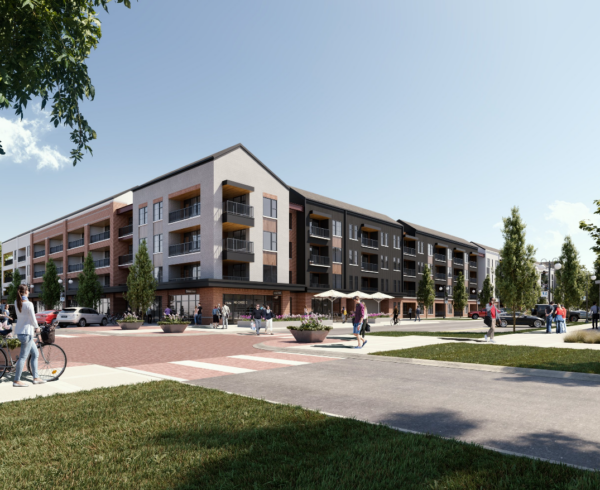The Assembly & TWG Headquarters, Historic Renovation
KBSO Consulting provided MEP design for The Assembly, a renovation of the Ford Motor Company’s historic Indianapolis factory into a mixed-use development and home to the new TWG headquarters. Emphasizing the grand historical and physical scale of this century-old structure, the architectural design includes high ceilings, open-office lighting, and a dramatic lightwell connecting all four floors. Our MEP design supports the fusion of modern features with early-1900s architecture throughout the spacious residential, office, and amenity spaces. A variable refrigerant flow (VRF) system allows for smaller ductwork to accommodate the dramatic ceiling heights. Carefully integrated, the automatic occupancy-controlled LED lighting complements airy interiors with a warm, cozy aesthetic. Automatic sensor-controlled plumbing fixtures enhance accessibility and lower utility expenses, while access controls, intercom, and IP based CCTV systems facilitate a secure environment. KBSO Consulting’s coordinated MEP design respects the architectural and historical significance of this long-vacant site as it returns to life in the 21st century and provides a modern office environment for TWG’s continued growth.
- Approximately 200,000 square feet
- Project Completed: 2020
Project Gallery
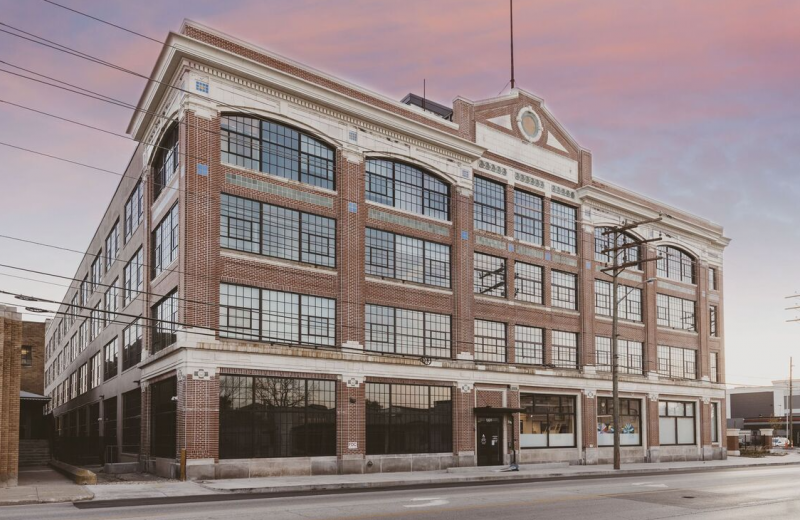
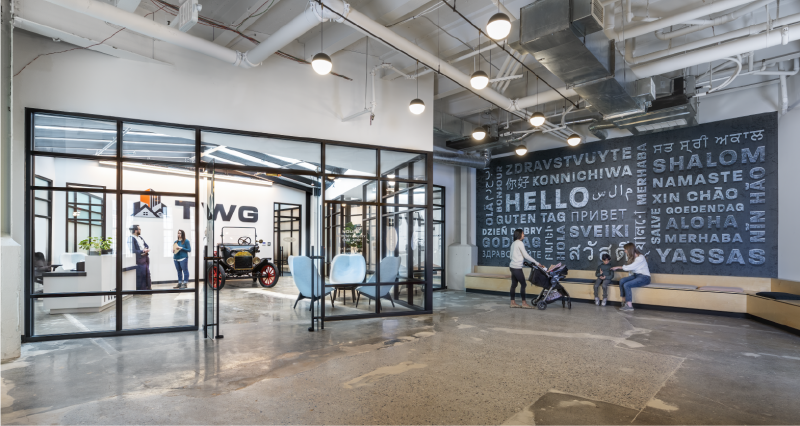
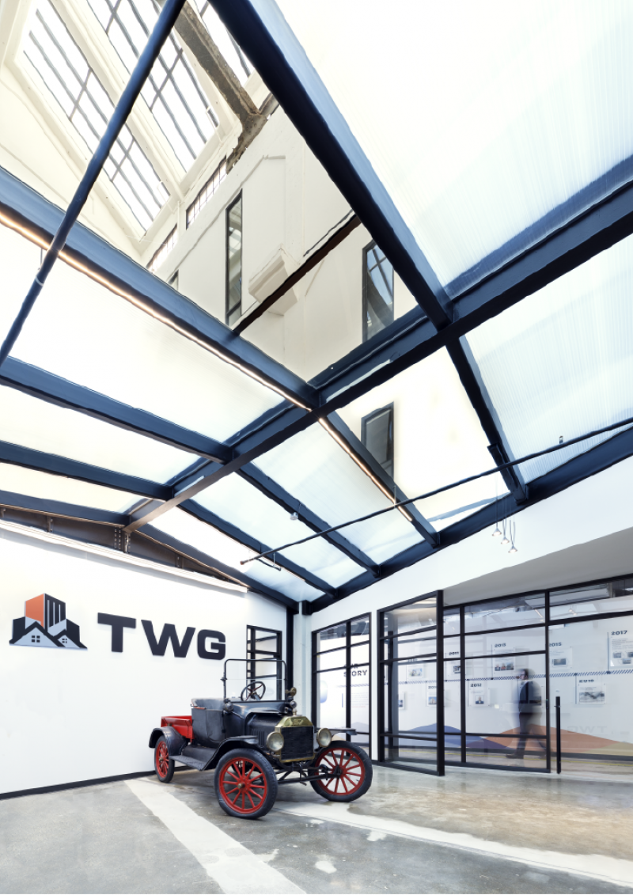
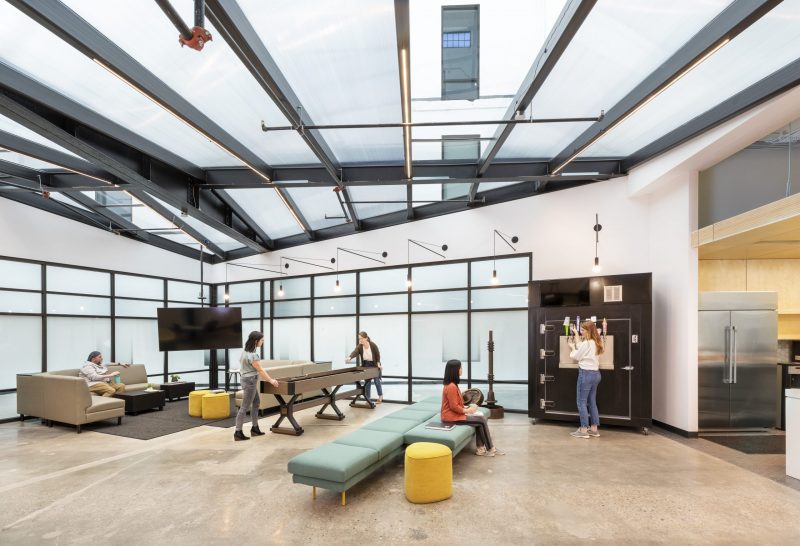
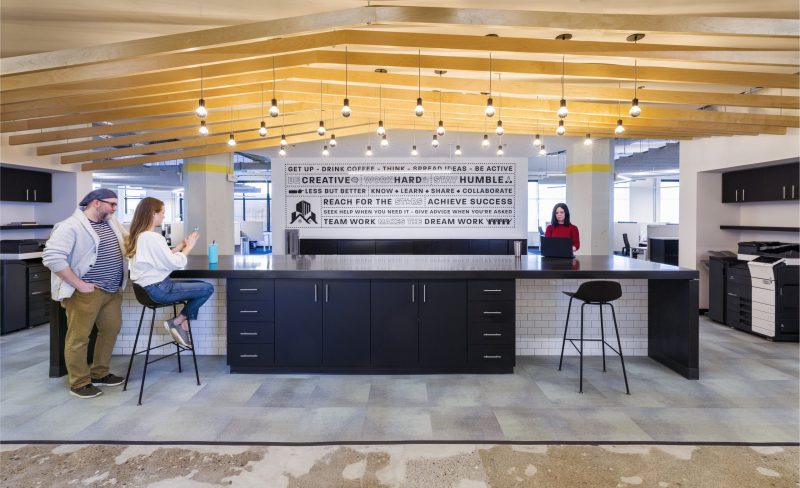
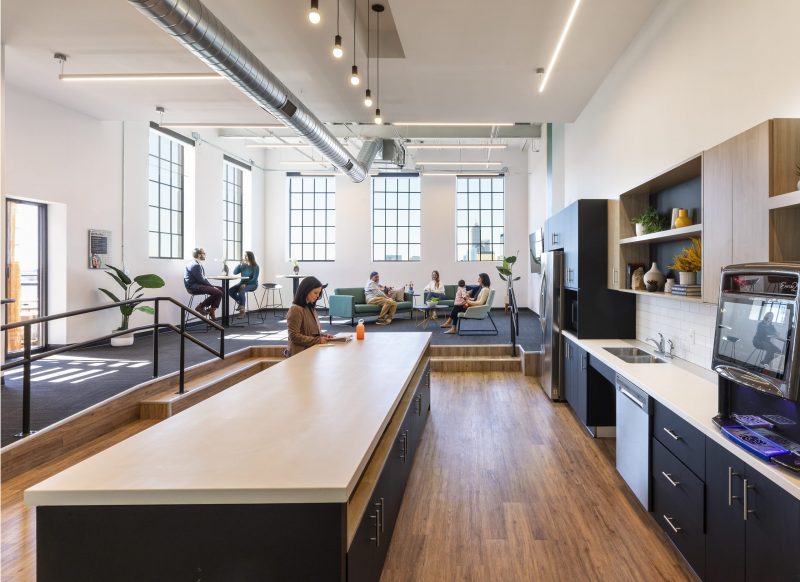
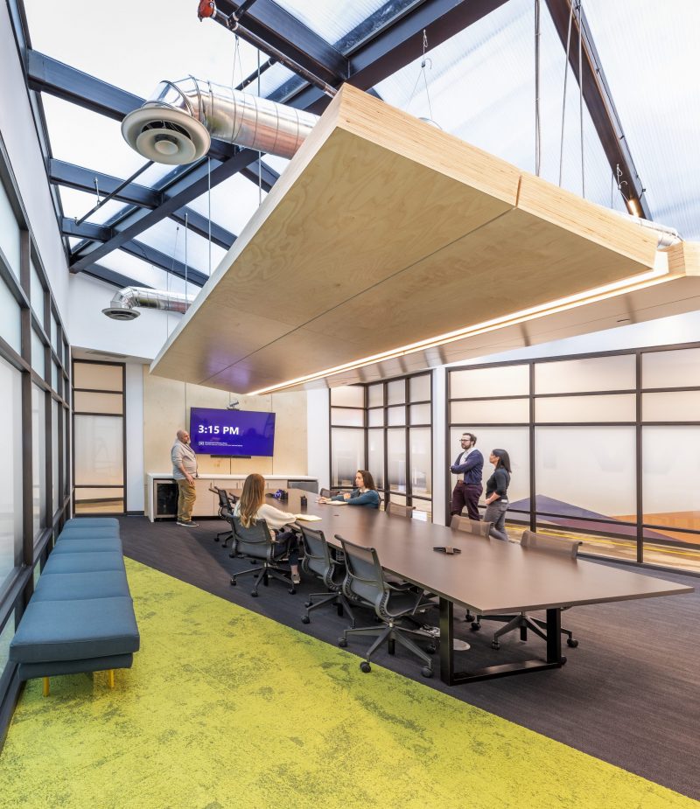
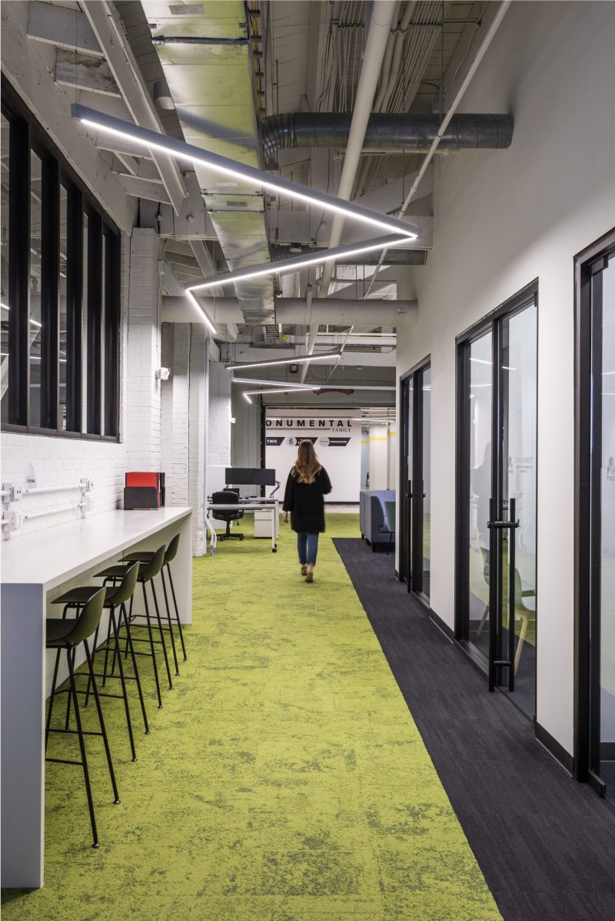








Ready for Better?
Better technology. Better energy savings. Better service. Better results.
